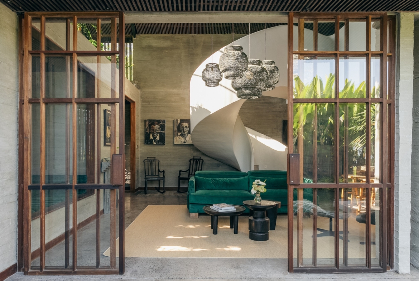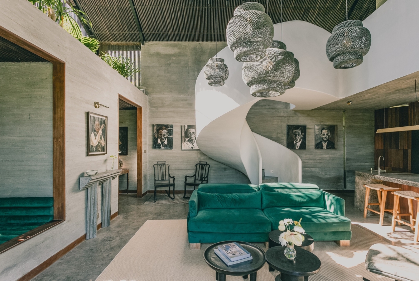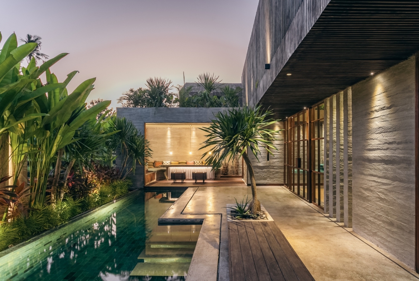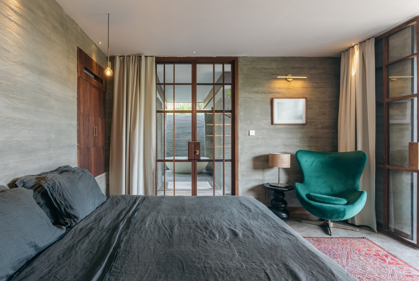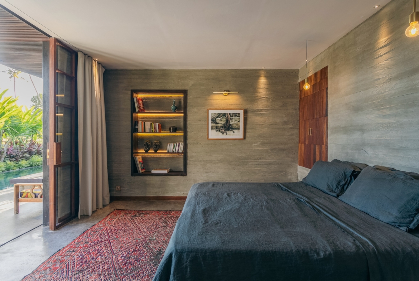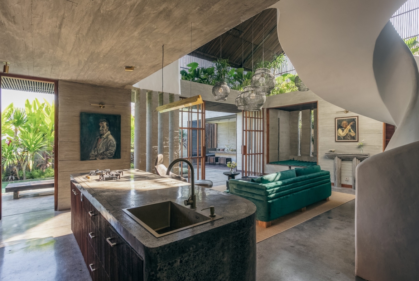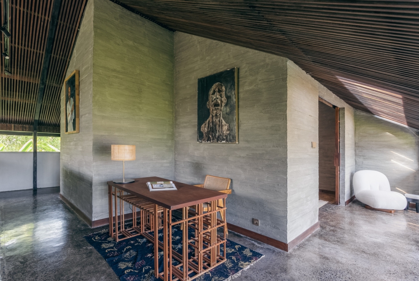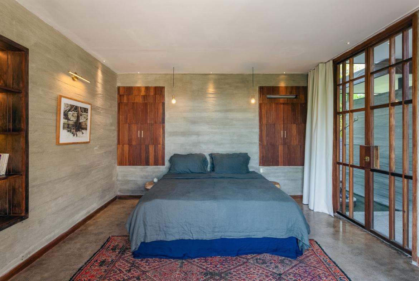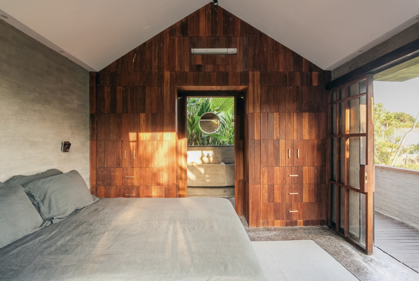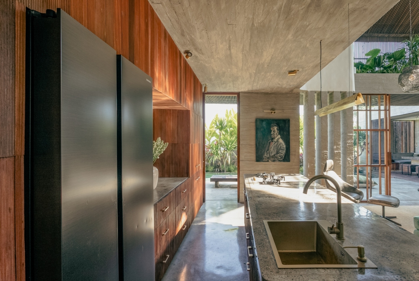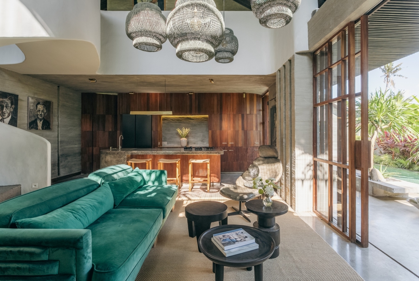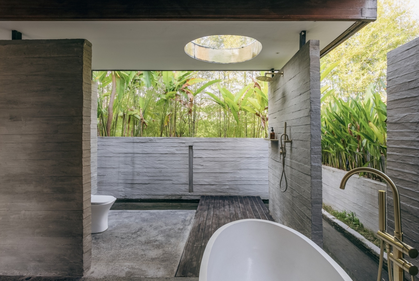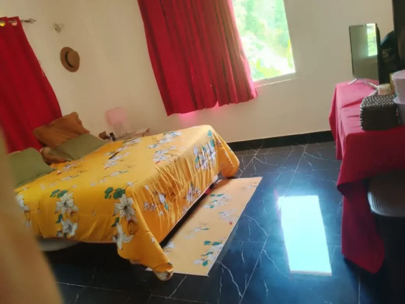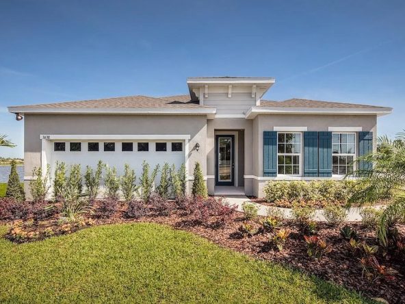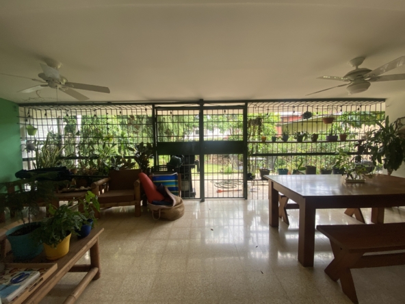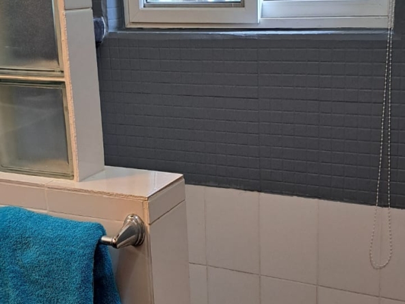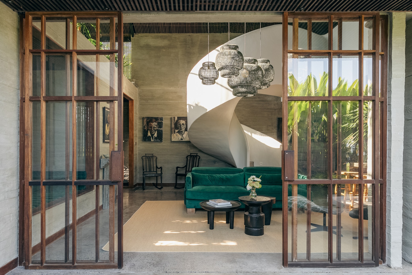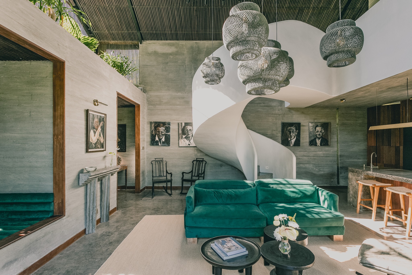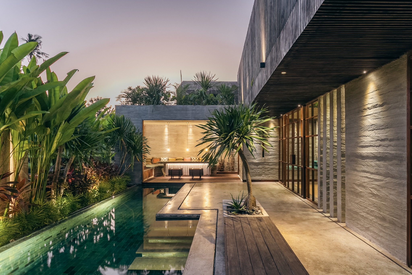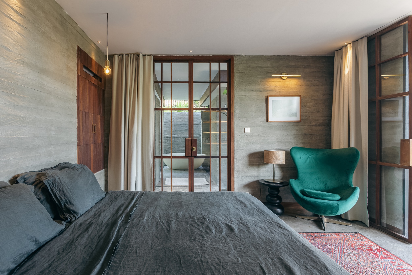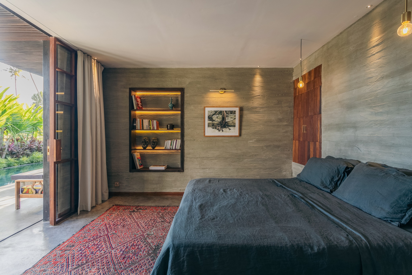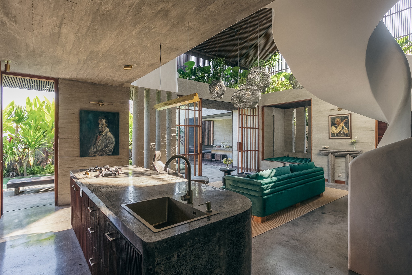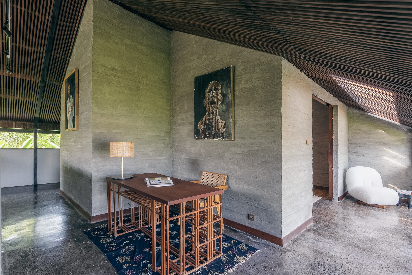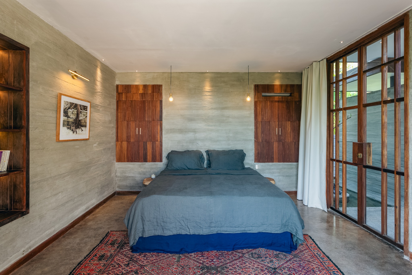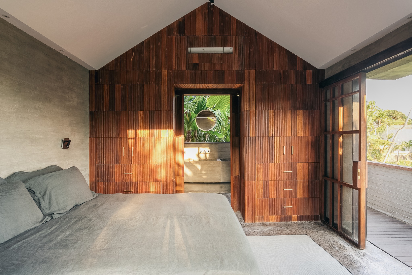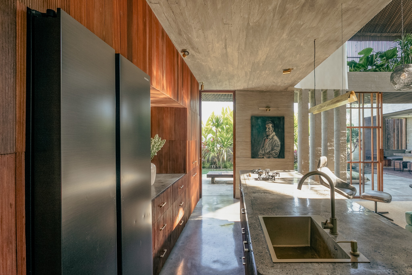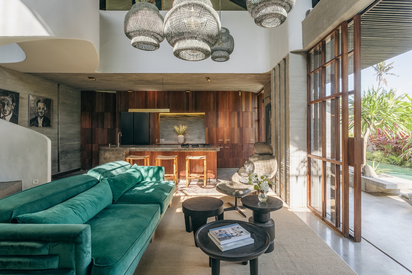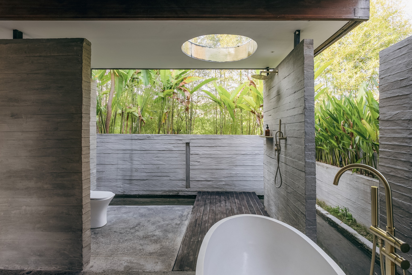LEASEHOLD 24 years: Alluring Brutalist-style Villa in Pererenan, Mengwi, Bali.
For Sale
Open House
LEASEHOLD 24 years: Alluring Brutalist-style Villa in Pererenan, Mengwi, Bali.
Origen Bali, Raya Pantai Pererenan, Pererenan, Badung, Bali, Lesser Sunda Islands, 80351, Indonesia
Overview
- Residential
- 3
- 2550
Description
It is an exceptional designer home in a quiet alleyway in the heart of Pererenan.
This unique 2-level villa, on a 300 sqm plot with over 250 sqm of living space, comprises 3 en-suite bedrooms across 2 buildings, an open-plan living room, an 11-meter long swimming pool flanking lush vegetation, and a dining room pergola complete with sauna and cold bath.
This home balances a raw brutalist aesthetic with the warmth of wood, love, light, and shadow. Intertwined noble materials were chosen for their durability and embellishment over time: from the permanence of concrete casted walls softened with an elegant spiral staircase, to the timeless beauty and strength of ironwood. A tropical suspended garden and natural ventilation further enrich the entire space with a sense of flow, calm, and restorative harmony.
The building pays homage to nature. The result of architectural and biophilic design is to foster a dialogue between the interior and exterior and between spaces for social gathering and nooks and alcoves for contemplation. The house is furnished with custom-made bespoke furniture.
Overall, it expresses balance and restraint, simplicity and sophistication.
Address
Open on Google Maps- Address Origen Bali, Raya Pantai Pererenan, Pererenan, Badung, Bali, Lesser Sunda Islands, 80351, Indonesia
- City Pererenan
- State/county Badung
- Zip/Postal Code 80351
- Country Indonesia
Details
Updated on March 25, 2025 at 8:03 pm- Price: $450,000
- Property Size: 2550 sqft
- Land Area: 3100 sqft
- Bedrooms: 3
- Property Type: Residential
- Property Status: For Sale
- Amenities: Beach
Schedule a Tour
What's Nearby?
Powered by Yelp
Please supply your API key Click Here
Contact Information
View ListingsEnquire About This Property
We facilitate connections between users and agents/agencies only to registered users.
Please log in or register an account
We look forward to helping you connect with the right professionals!
Similar Listings
Brand-New 3-Bedroom + Bonus Room, Dropwort Dr, Wimauma FL
Wimauma, Hillsborough County, Florida, Estados Unidos de América Details
11 months ago

